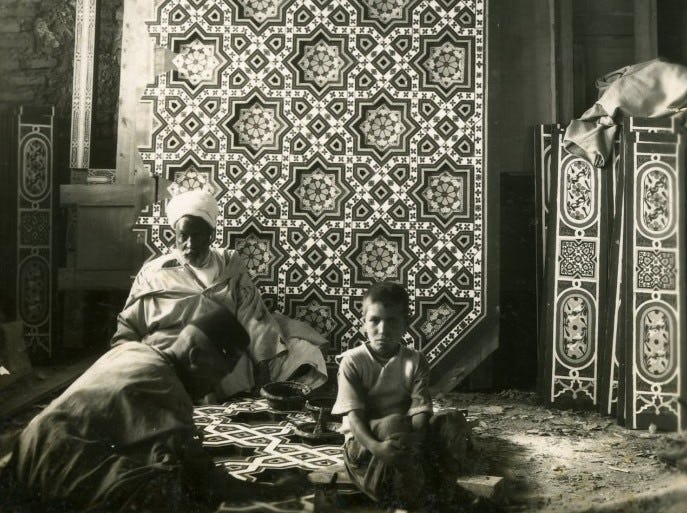Ceiling of the Damascus Room
Date1750-1800, with some panels added in 1953-54
PeriodOttoman
MediumWood, pigments, gilding, metal leaf, translucent glazes
DimensionsOverall: 18 ft. 1 1/2 in. x 18 ft. 11-1/2 in.
ClassificationsWoodwork
Credit LineCourtesy of the Doris Duke Foundation for Islamic Art
Object number64.26
DescriptionThis intricate carved and painted ceiling overlooks the Qajar gallery, formerly referred to as the Damascus room. Its ornamentation and composition, with a large central medallion and multiple borders, is reminiscent of carpet design. The ceiling is painted with floral, geometric and vegetal motifs, using the ‘ajami technique, in which gesso is applied to the woodwork in relief, painted with washes of brightly colored glazes, and illuminated with metal leaf.This ceiling is part of an interior composed of both historic and recreated elements of a traditional home in Damascus. The interior would have comprised the qa’a, or reception hall, where visitors were received. Because the dimensions of this room at Shangri La differs from a historical home in Damascus, additional wood panels were added to fit the width of the ceiling, while others, such as the central panel with the carved motif, were shortened.
Homes in Damascus were built with high ceilings in order to retain cool air throughout the day. In a traditional reception hall in Damascus, a tall section of whitewashed wall separated the painted wall paneling from the ceiling. In order to accommodate the much shorter ceiling at Shangri La, the original corner brackets were removed and the original cornice was replaced to allow the ceiling to rest directly above the wall panels.
On View
On viewCollections
18th - 19th century
19th century
18th - 19th century
Dated 1271 AH (1854 - 1855 CE)
Dated 1271 AH (1854 - 1855 CE)
Dated 1271 AH (1854 - 1855 CE)
1938-1939

















